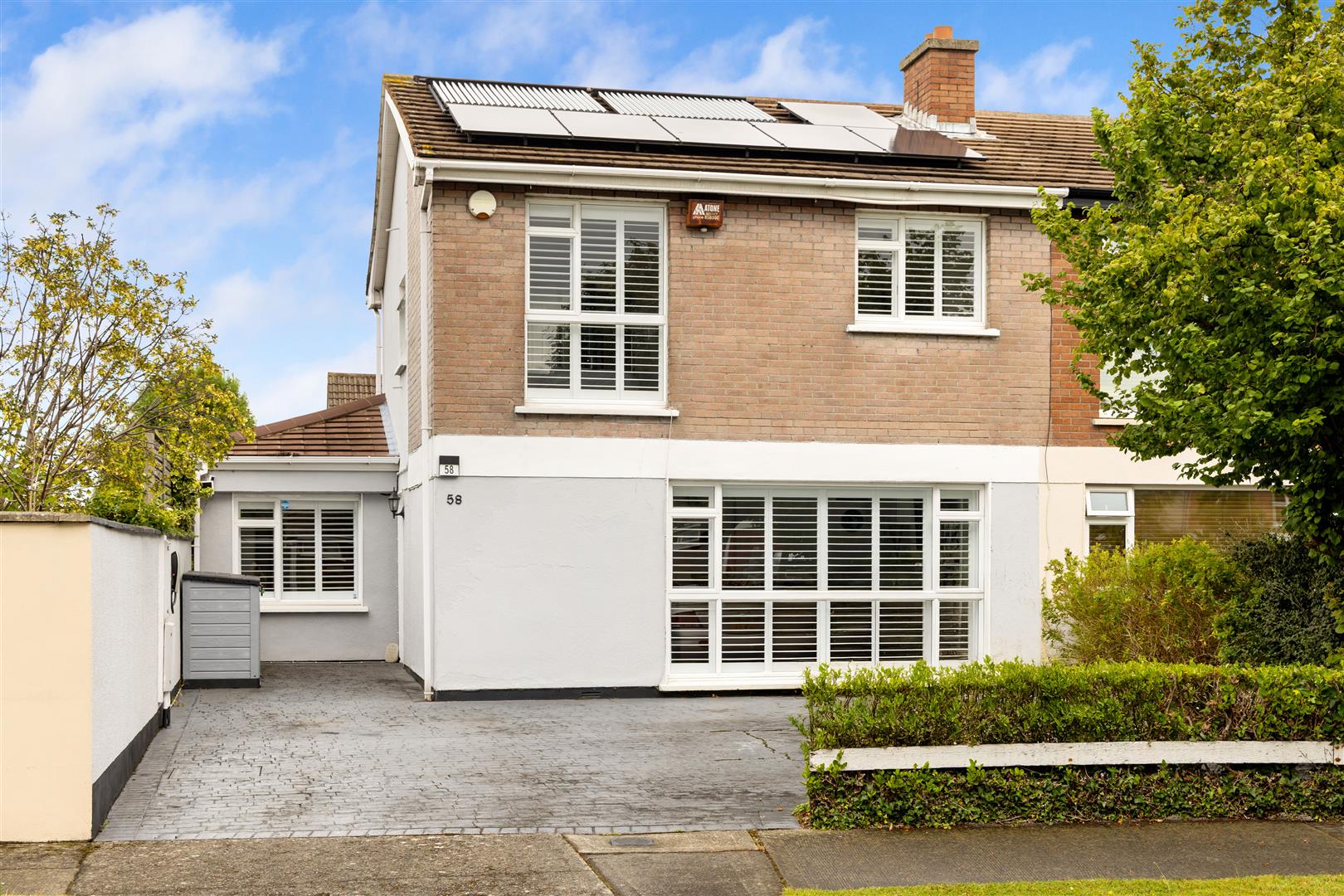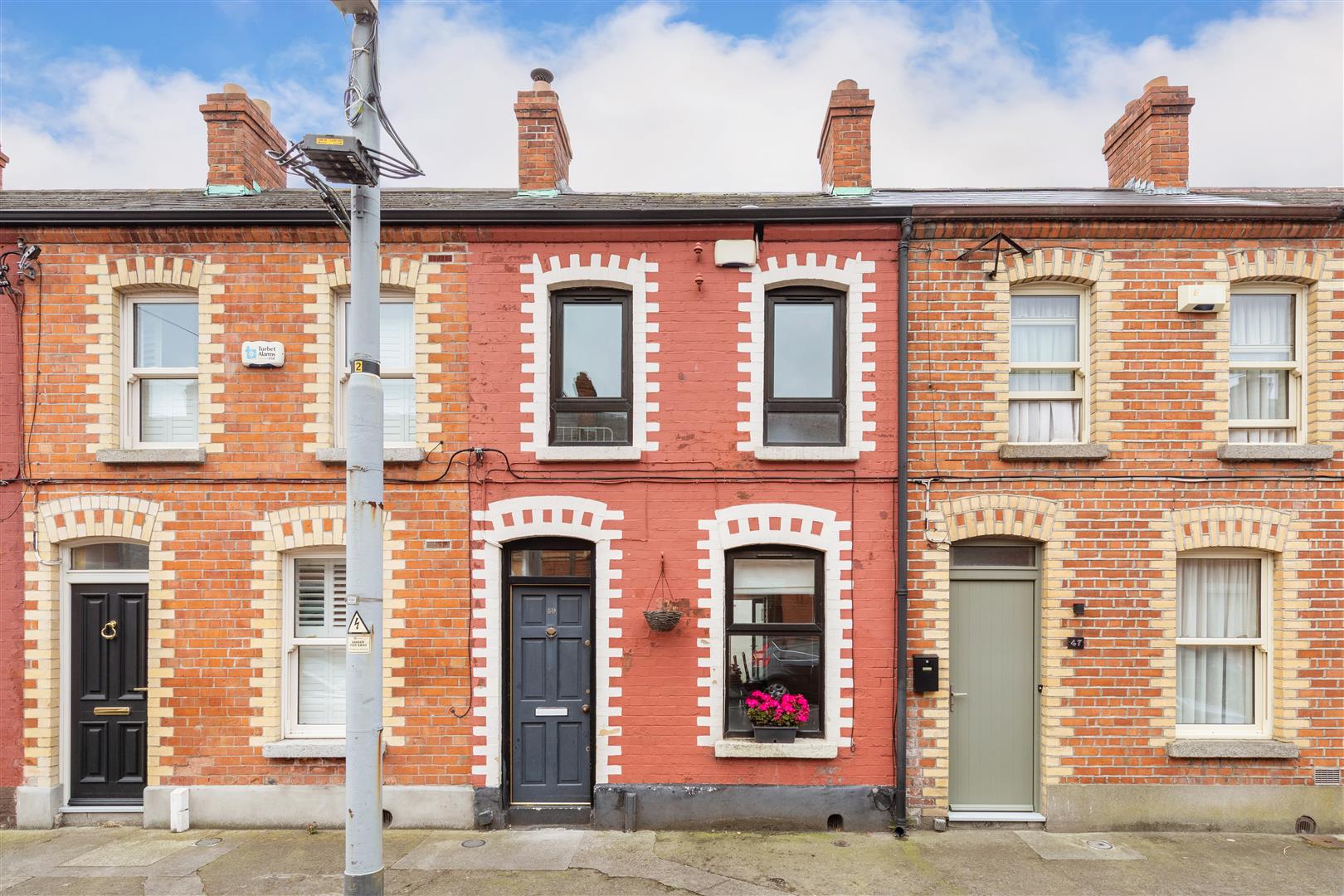Hunters Estate Agent is proud to present No. 58 Rowanbyrn, a deceptively spacious and beautifully maintained four-bedroom semi-detached family home, extending to approximately 133 sq.m. / 1,432 sq.ft. Ideally positioned in a mature, quiet cul-de-sac just off the Monkstown Link Road - between Newtownpark Avenue and Stradbrook Road, this appealing property is within easy reach of both Blackrock and Monkstown villages, offering a host of amenities and excellent connectivity. The property has been thoughtfully upgraded and extended over the years, incorporating a range of modern features such as a stylish kitchen extension, enhanced insulation, and the addition of solar panels, among others.
Room Details
The front of the property features a smartly paved driveway offering off-street parking for two cars. To the rear, a private garden includes a patio area, a neat lawn, and a designated seating space, perfect for al fresco dining in the summer months. Additional features include a garden shed and storage unit, ideal for storing tools and equipment.
This wonderful home offers both comfort and convenience in a prime residential location, ideal for growing families.The location of Rowanbyrn needs little introduction being ideally located just a short distance from Blackrock and Monkstown villages which are home to a host of shops, restaurants as well as coastal walks. The new Dunnes Stores on Newtownpark Avenue is just a short walk away. The discerning purchaser is also spoiled for choice with some of Dublin’s premier primary and secondary schools within a short distance including Guardian Angels, Carysfort & Hollypark National Schools, Blackrock College, St. Andrew’s College, CBC Monkstown, Loreto Foxrock, Scoil Lorcain and Lycée Francais. Access to the city centre is seamless, with the DART at Seapoint station nearby, as well as several Dublin bus links providing easy access to the City Centre and beyond.
(2.36m x 1.09m (7'9" x 3'7" ))
Decorative radiator cover. Pine floor and recessed lighting.
(5.99m x 3.99m (19'8" x 13'1"))
Feature dancing flare remote controlled log effect fire. Pine floor and recessed lighting. Floor to ceiling window with plantation shutters.
(6.12m x 3.28m (20'1" x 10'9"))
Oak floor and recessed lighting. Bespoke library and entertainment unit, decorative radiator cover. Opening into: -
(5.99m x 2.87m (19'8" x 9'5"))
Superb range of fitted units incorporating worktop areas and a white enamel sink and drainer. Quality appliances to include a built in Indesit oven and microwave, a Logik 4 ring hob, LG American style smart Fridge Freezer, an integrated Neff dishwasher and Candy washer/dryer. Porcelain tiled floor. Picture window overlooking the garden with plantation shutters. French doors to the garden.
(4.52m x 2.44m (14'10" x 8'0"))
Oak floor.
(2.51m x 0.74m (8'3" x 2'5"))
White suite incorporating a fully tiled Mira controlled electric shower, wall suspended wash hand basin, mirror door medicine cabinet and wc. Tiled walls and floor and recessed lighting.
(4.29m x 1.83m (14'1" x 6'0"))
Hot press. Access via a Stira stairs to a partially floored attic.
(3.28m x 3.48m (10'9" x 11'5" ))
Floor to ceiling built in wardrobes. Oak floor and plantation shutters.
(2.62m x 1.52m (8'7" x 5'0"))
White suite incorporating a fully tiled shower with rain head and handheld spray, mirror door medicine cabinet, wash hand basin in vanity unit, decorative radiator cover and wc. Tiled walls and floor and recessed lighting.
(2.31m x 2.67m (7'7" x 8'9"))
White suite incorporating a bath with a Mira controlled electric shower unit, pedestal wash hand basin, mirror door medicine cabinet, decorative radiator cover. Fitted lined cupboard. Tiled walls and floor.
(2.39m x 3.99m (7'10" x 13'1"))
Fitted wardrobes. Linen cupboard with mirror detail. Oak floor and plantation shutters.
(3.33m x 2.34m (10'11" x 7'8"))
Fitted wardrobes and shelving detail. Oak floor and plantation shutters.
The front of the property is approached via a large entrance driveway with concrete paving style finish.
BER: C2
BER Number: 111226379
Energy Performance Rating: 186.39 kWh/m2/yr
No information, statement, description, quantity or measurement contained in any sales particulars or given orally or contained in any webpage, brochure, catalogue, email, letter, report, docket or hand out issued by or on behalf of Hunters or the vendor in respect of the property shall constitute a representation or a condition or a warranty on behalf of Hunters Estate Agent Ltd or the vendor. Any information, statement, description, quantity or measurement so given or contained in any such sales particulars, webpage, brochure, catalogue, email, letter, report or hand out issued by or on behalf of Hunters Estate Agent Ltd or the vendor are for illustration purposes only and are not to be taken as matters of fact. Any mistake, omission, inaccuracy or mis-description given orally or contained in any sales particulars, webpage, brochure, catalogue, email, letter, report or hand out issued by or on behalf of Hunters Estate Agent Ltd or the vendor shall not give rise to any right of action, claim, entitlement or compensation against Hunters or the vendor. All interested parties must satisfy themselves by carrying out their own independent due diligence, inspections or otherwise as to the correctness of any and all of the information, statements, descriptions, quantity or measurements contained in any such sales particulars, webpage, brochure, catalogue, email, letter, report or hand out issued by or on behalf of Hunters Estate Agent Ltd or the vendor.


